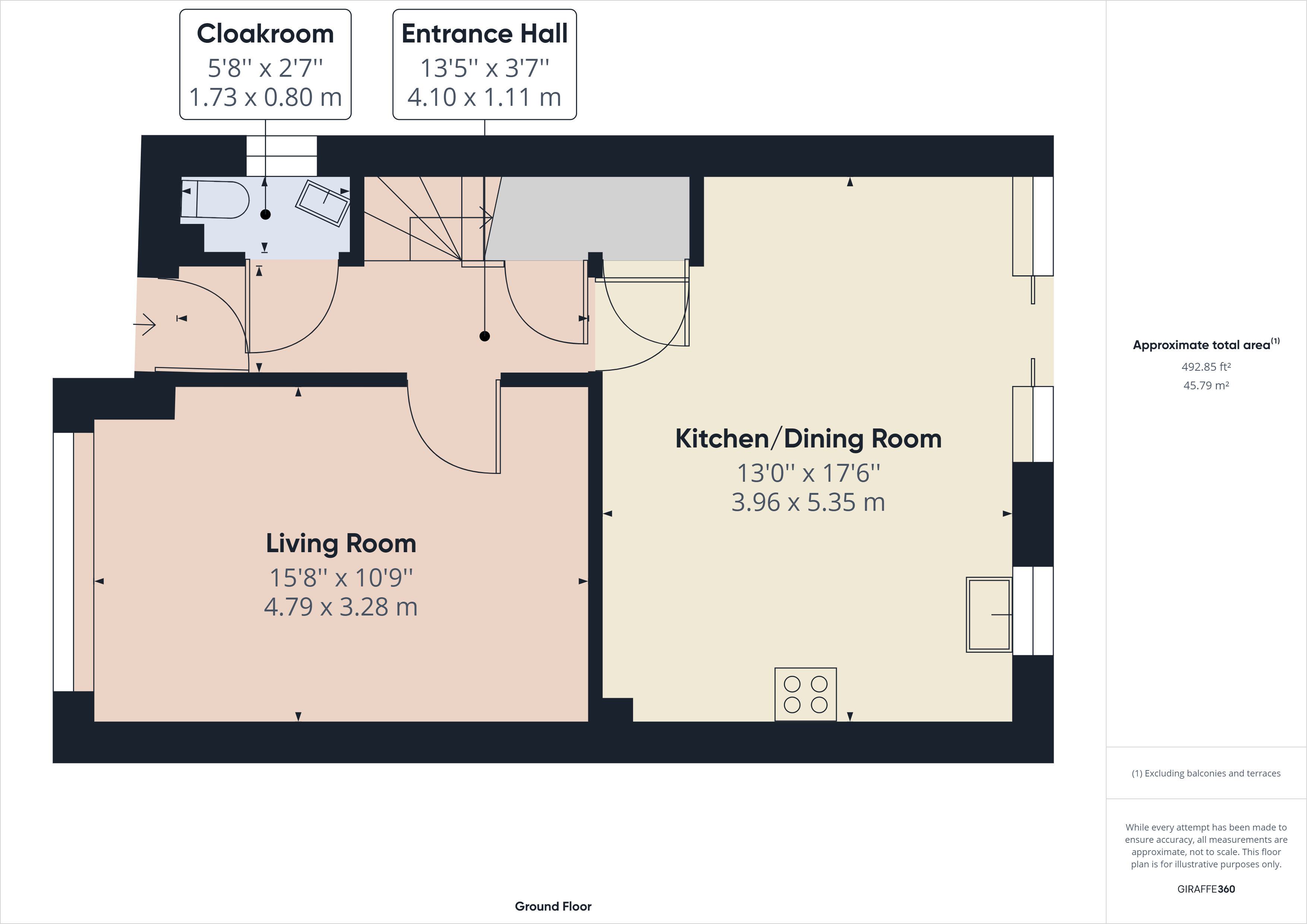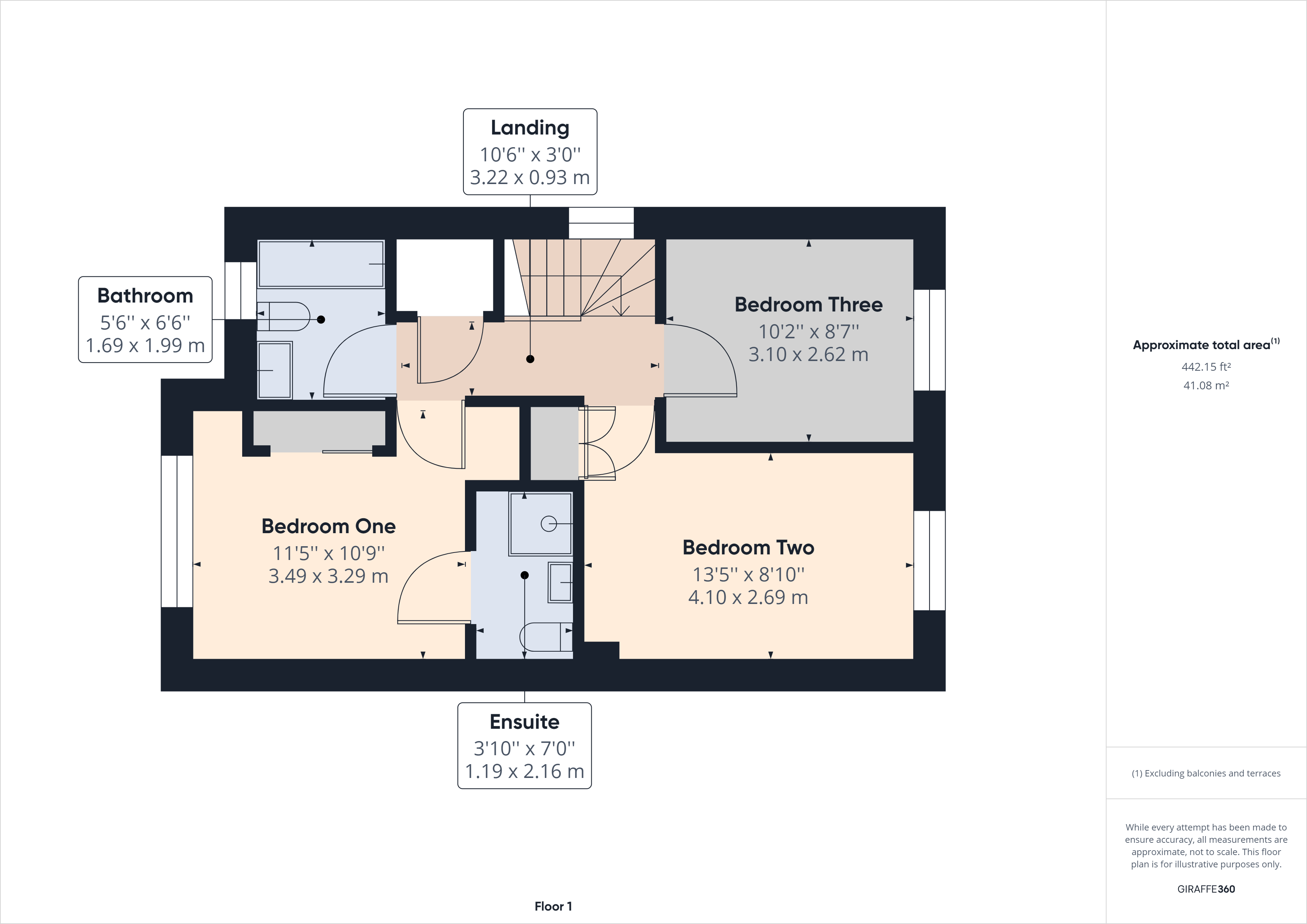Let Agreed
£2,100 monthly
An impressive and substantial three bedroom semi-detached family home, built by Redrow to their Letchworth design, situated in a quiet cul-de-sac location in the favoured and sought-after location of Pease Pottage village.
Pease Pottage is located approximately four miles south of Crawley town centre and is easily accessed via the A23/M23. The area benefits from the amenities of Crawley and yet retains its' village like atmosphere. Bus services connect the area to Crawley and surrounding areas.
The accommodation comprises of a light and airy entrance hall with entrance door to front and under stairs cupboard. The cloakroom has window to side, contemporary low level WC, wash hand basin and has part tiled walls. The living room is of a good size with window overlooking the front aspect. The kitchen/dining room is situated to the rear of the property with window to rear and patio doors overlooking the rear garden. The kitchen is fitted with an attractive range of wall and base units, inset sink unit, stone work surfaces, gas hob with electric oven and integrated dishwasher, fridge/freezer, washing machine and wood-effect flooring.
Stairs from the entrance hall lead to first floor landing with access to loft and airing cupboard. The master bedroom has window to front aspect, double wardrobe and en-suite comprising of a one and a half walk-in shower cubicle, low level WC, wash hand basin, extractor fan, heated towel rail and shaver point. There are a further two good sized bedrooms and an attractive family bathroom comprising of a panel enclosed bath with mixer tap and shower attachment, low level WC, pedestal wash hand basin, extractor fan, heated towel rail, partly tiled walls and opaque window to front aspect.
The property benefits from a driveway to the front leading to a detached single garage with up and over door, power and lighting. Side access leads to the rear garden which is mainly laid to patio and lawn enclosed by wooden panel fencing. Available early Oct 2025.
For further details and/or to arrange a viewing please do not hesitate to call or visit our website.




Let Agreed
Bedrooms: 3
Bathrooms: 2
Reception rooms: 3
Let Agreed
Bedrooms: 4
Bathrooms: 2
Reception rooms: 2
Let Agreed
Bedrooms: 3
Bathrooms: 2
Reception rooms: 1